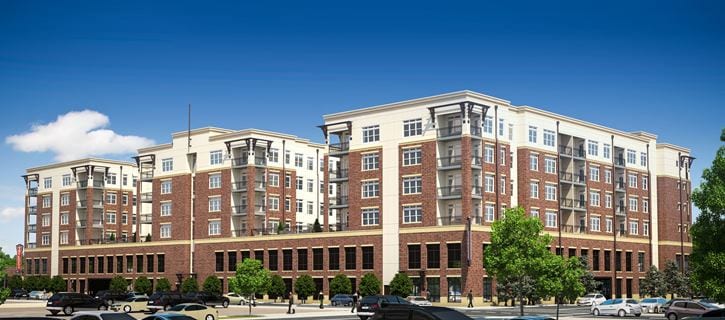Project Overviewx
The property consists of 142 residential units, a 241-space parking garage, a club/leasing/fitness area, and 3,000 square feet of commercial shell space for future retail tenants. There are also two lavish courtyard areas on the third floor of the building that contain a swimming pool, tanning beds, water features and landscaping. The exterior facade of the building will be a combination of brick and hardi-plank. The residential units are appointed with either a bath tub in some units and walk-in showers in others, stone countertops in the kitchen and bathrooms, and a combination of laminate, carpet and tile flooring throughout each unit.
