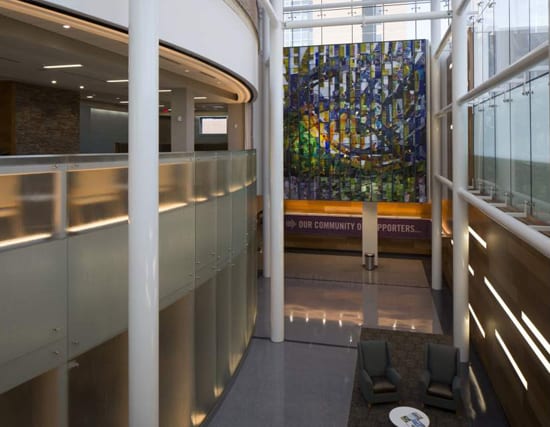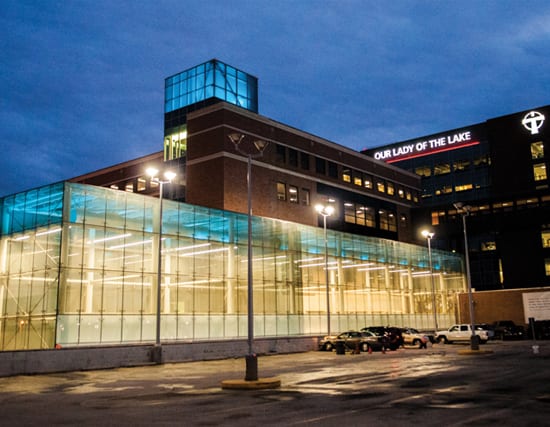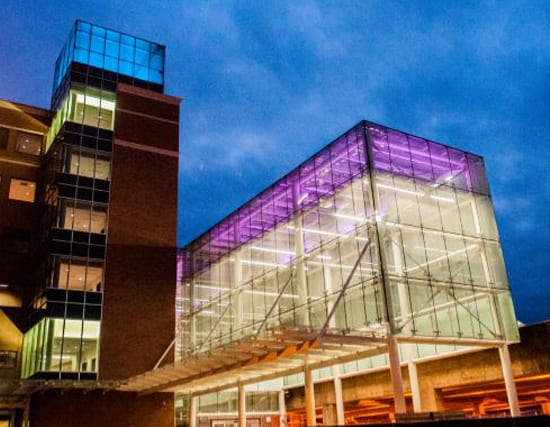Project Overviewx
The Mary Bird Perkins Cancer Center project entailed a detailed 75,000-square-foot phase renovation to the existing six-story cancer center building as well as the addition of a new elevator tower and a new Novum Structures Glass atrium and canopy. The new atrium and canopy created a new entryway and lobby area for the facility. The latest technology and medical treatment systems were used to create the clinic, treatment, waiting and support service spaces. The project scope of work was performed while the existing facility remained in operation.


