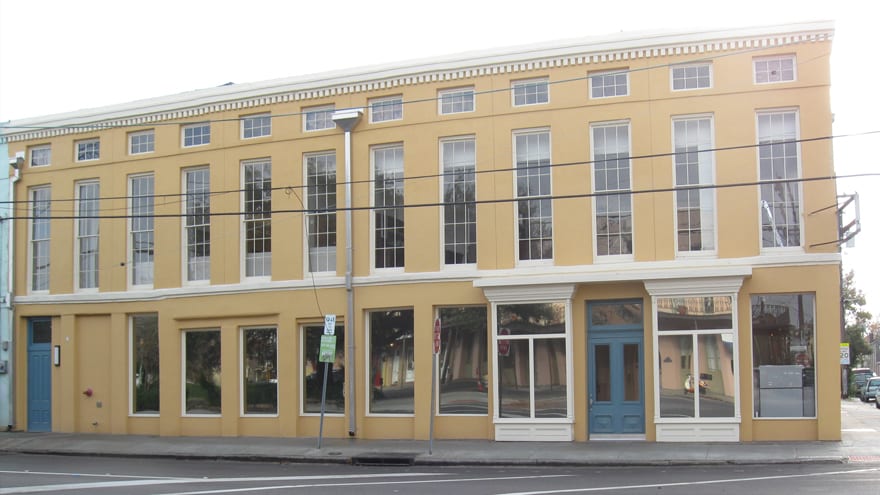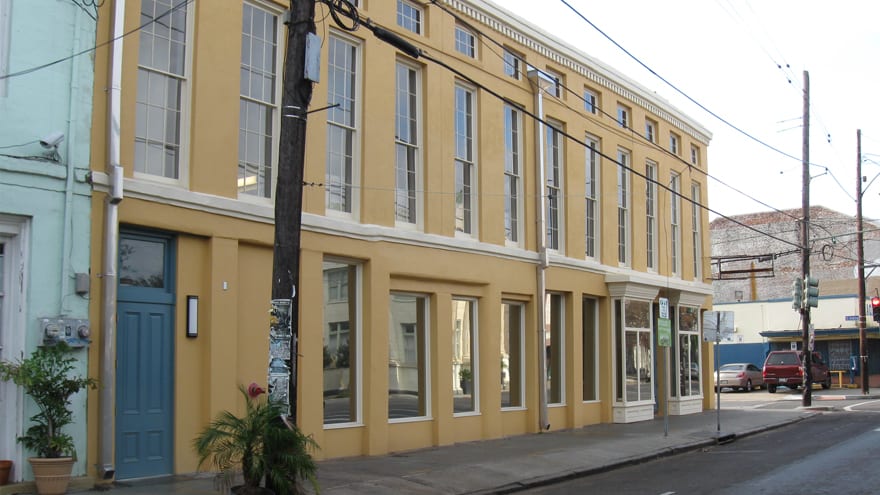Project Overviewx
The project consisted of renovating a 100-year-old structure that had been abandoned for 30 years and converting it into a medical facility in less than seven months. The project was completed in three phases. The first phase was to secure the building and keep the exterior walls from falling in and the roof from collapsing. The second phase was a masonry stabilization. A mortar injection process was used to stabilize the existing brick structure. The majority of the interior wood structure was replaced or reinforced during this phase. The third phase was the build-out of the 11,600 square feet of medical space. Included in this space were 16 exam rooms as well as the offices for the clinic, a meeting space and break areas. Some of the challenges of the project were the time constraints set due to the use of federal tax credits to support the project. The project was built in the area controlled by both the New Orleans Historic Districts Landmark Commission and the State Historic Preservation Office.

