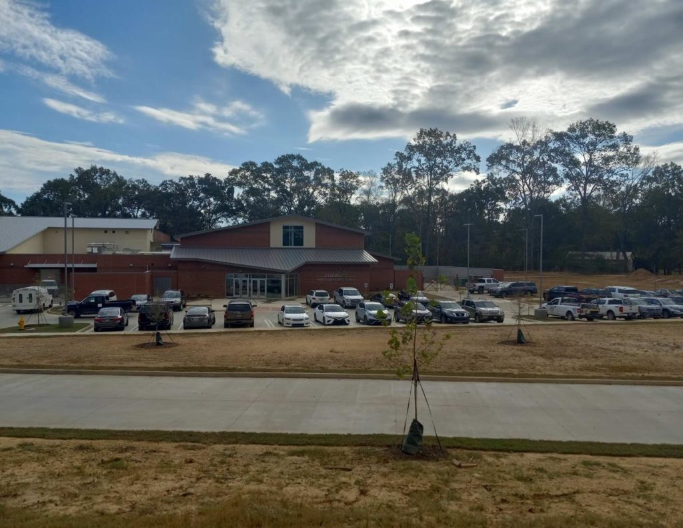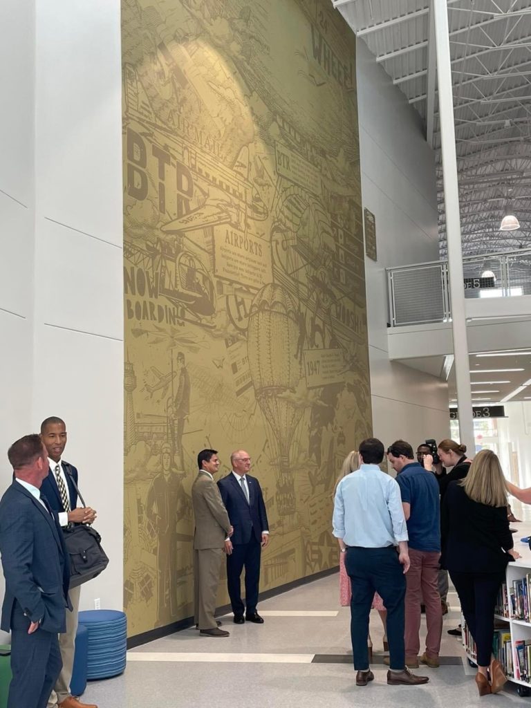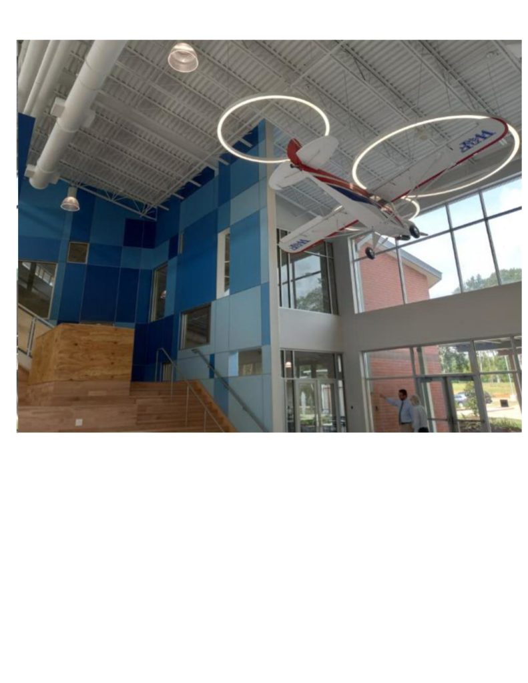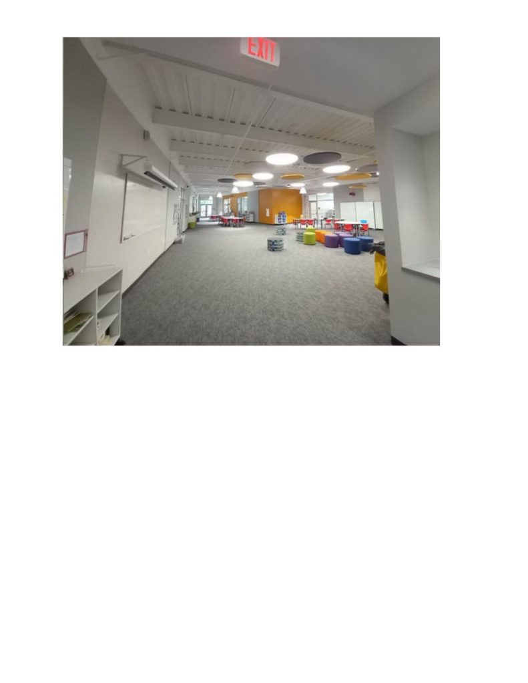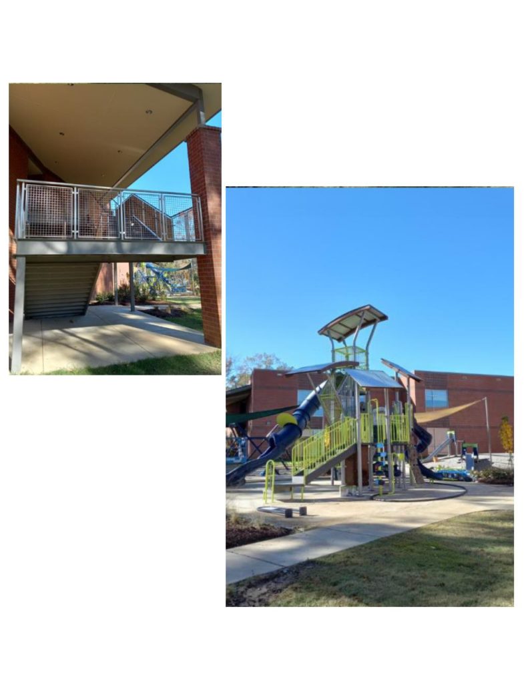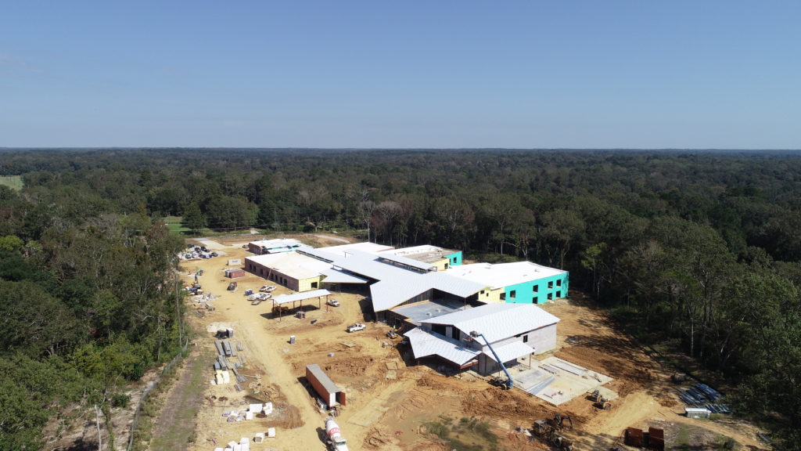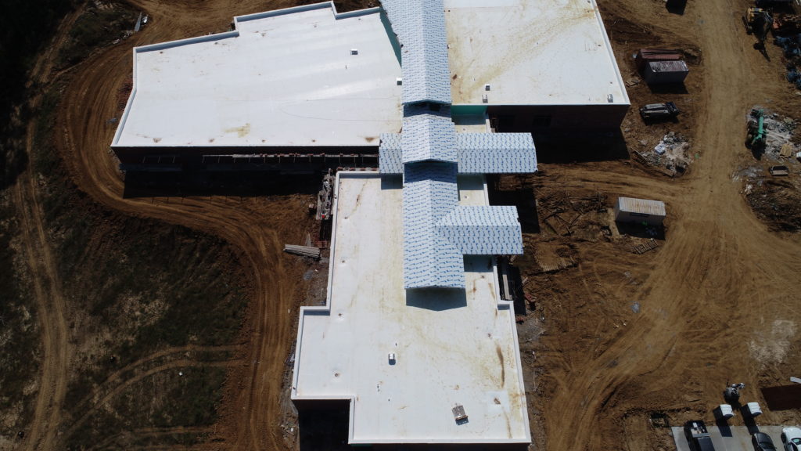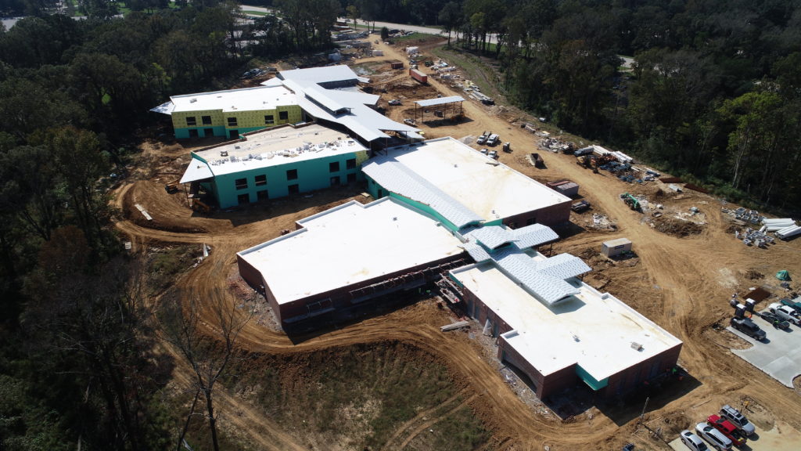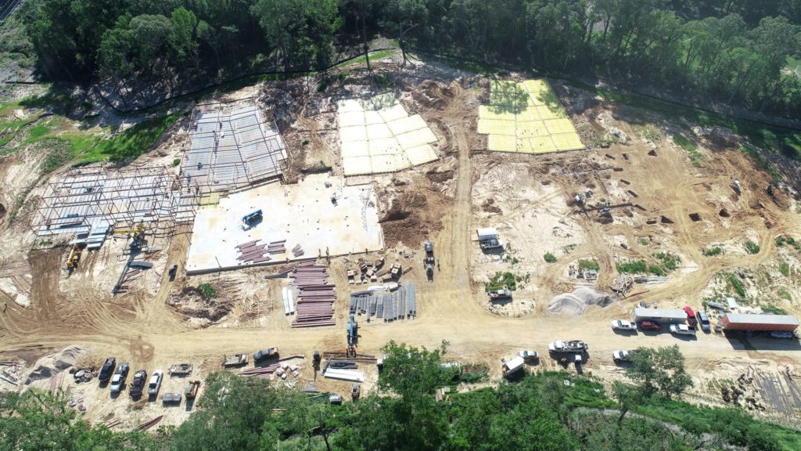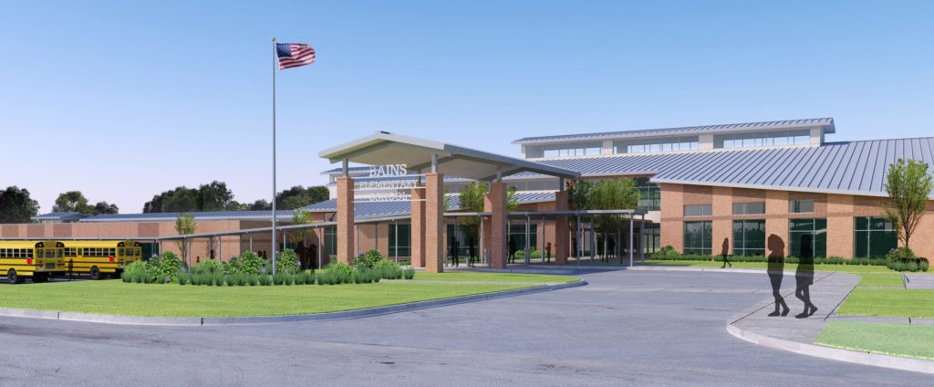Project Overviewx
Construction includes a new 129,000-square-foot school complex situated along a central enclosed concourse which serves as an expanded media center, technology lounge, and teaching theater space. Administrative offices and the multi-purpose assembly space are anchored on opposing ends of the concourse. On the 1st floor grades 1st through 3rd each have separate school houses. Located on this floor as well is the academic center, arts/music area, dining, and the PE play court and Gym. At the upper levels are the 4th and 5th grade school houses. Each grade level is designed with 10 classrooms, a teacher resource room, restrooms and a multi-function space.

