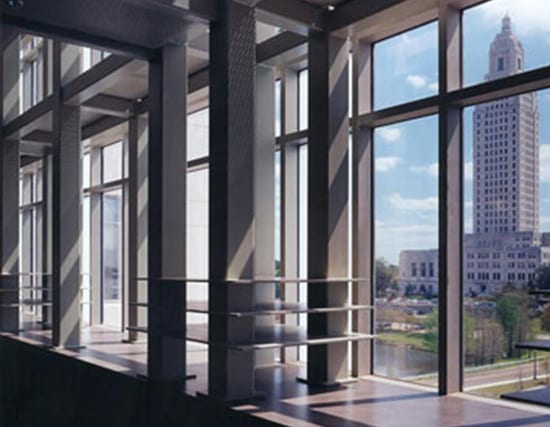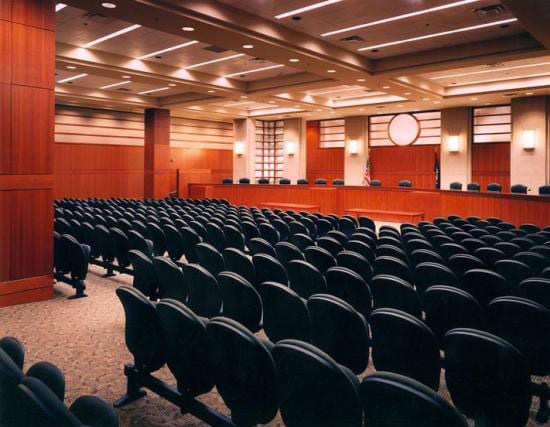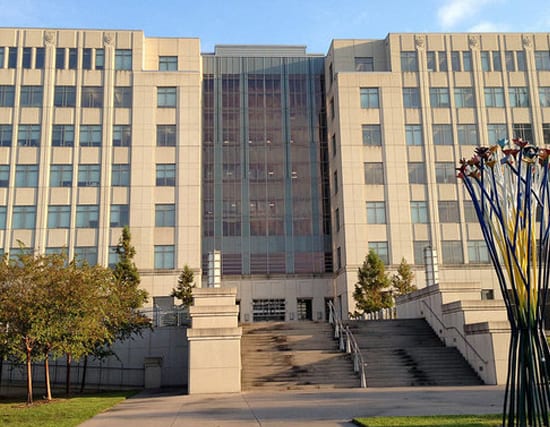Project Overviewx
A joint venture with Broadmoor Construction, the Claiborne Building is a 485,000-square-foot, eight-floor office building with a 400,000-square-foot, four-floor parking garage that can hold 1,300 cars. It was built to house the Division of Administration, the Department of Education, the Board of Elementary and Secondary Education (BESE), the Board of Regents, the University of Louisiana System and the Department of Civil Service. The building was constructed in three tiers – each one at a time – from the ground to the roof. The three-tier process allowed the precast panel erection to begin sooner than expected, which also allowed the scopes of work that followed to start sooner than anticipated and pushed the project ahead of schedule.



