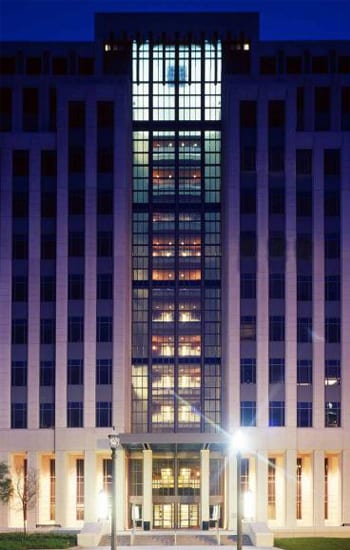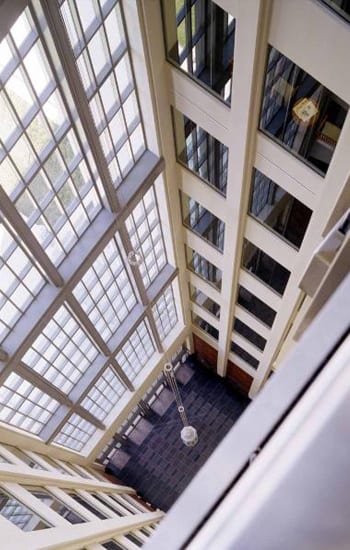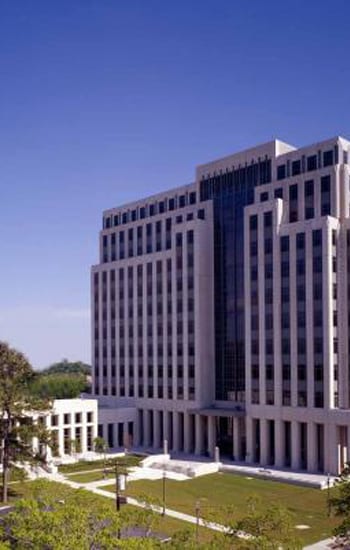Project Detailsx
Client:State of Louisiana, Office of Facility Planning and Control
Architect:Post Architects, KPS Group, Inc., A Joint Ventrue and Eskew+ Associated Architects
Location:602 N. Street,
Baton Rouge, LA 70802
Baton Rouge, LA 70802
Value:$35,659,000
Year Completed:Nov 2003
Category:Commercial


